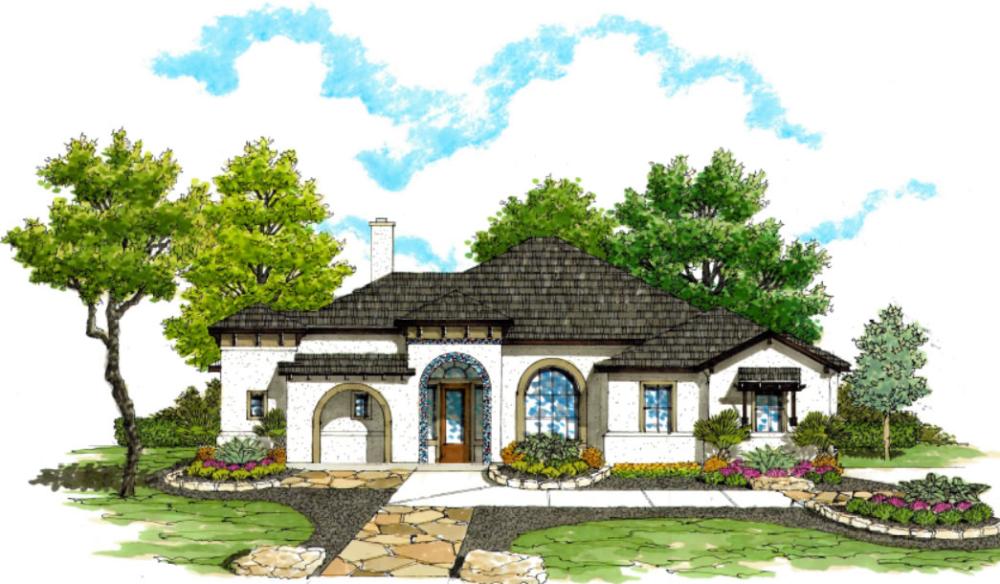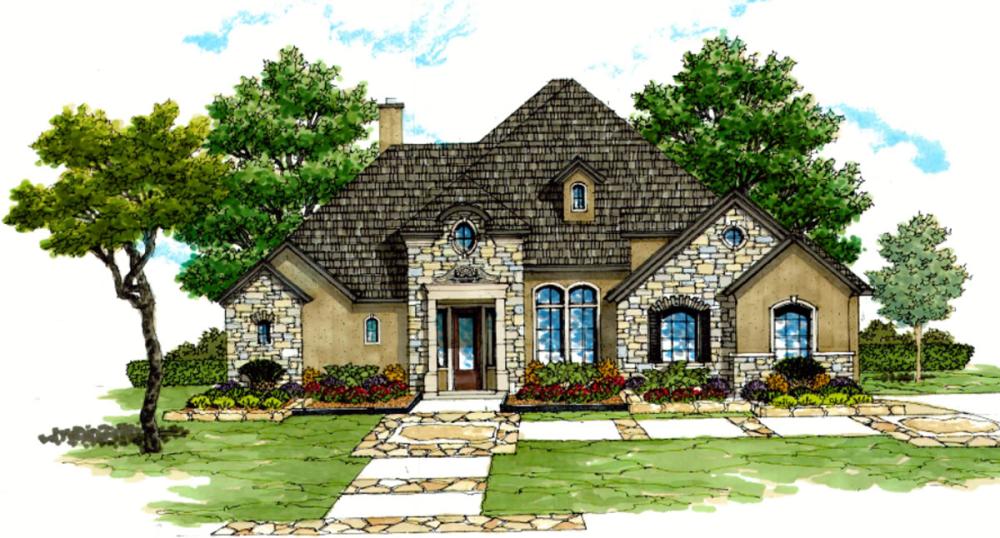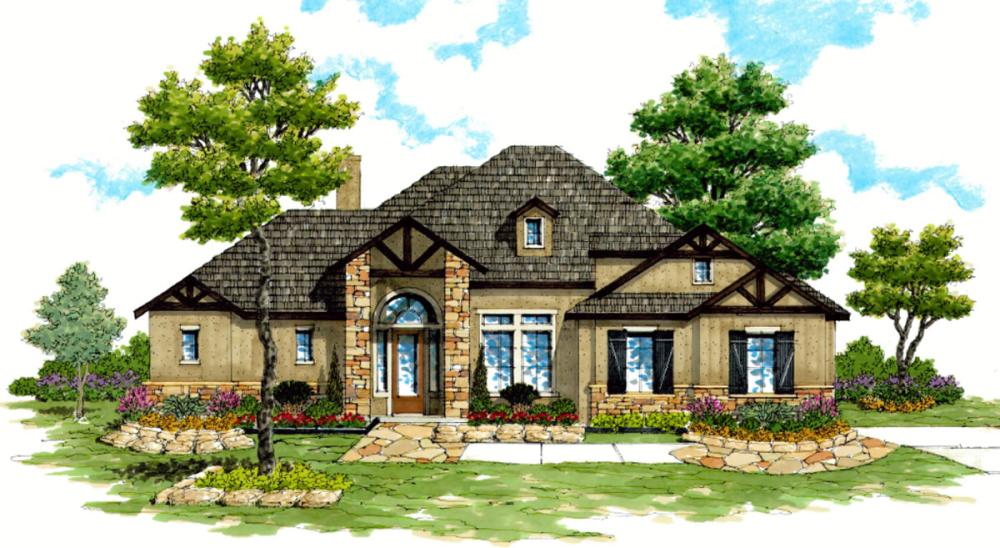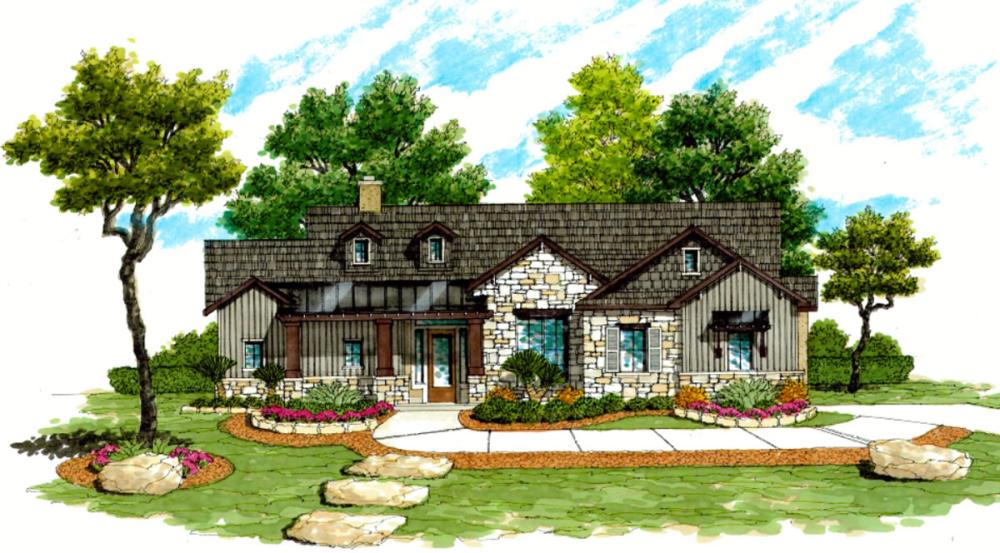Plan 2674
Elevations




This one-story residence from the Texas Homes Estate series spans 2674 square feet and offers an impressive array of features and options to enhance your daily living. Boasting three bedrooms and three full baths, this floorplan provides ample space and comfort. As you approach the home, you are greeted by a large welcoming front porch, perfect for enjoying Texas sunsets or morning coffee. Upon entering the foyer, you'll be captivated by the tray ceiling, which adds elegance and sophistication. The dining room provides an ideal setting for formal gatherings, while the great room beckons with its open concept design, seamlessly connecting to the gourmet kitchen and breakfast area. The kitchen features a generous island countertop, making it a central hub for family gatherings and entertainment. With a waffle ceiling, the great room offers a visually striking focal point. The master bedroom, thoughtfully positioned on the opposite side of the home from the secondary bedrooms and game room, ensures privacy and tranquility. Secondary bedrooms are equipped with large walk-in closets, adding convenience and ample storage space. In the master bath, you'll find a standalone tub, a mud-set shower, and an extra-large walk-in closet, completing the picture of luxury and functionality in this exceptional floorplan.
Options
About The Neighborhood

Potranco Acres
Beautiful One-Acre Homesites
Gated Community
Convenient to Lackland AFB
Single-story and Two-story Estate Homes
Award-winning Floorplans
2,568 to 5,300 Square Feet
29.4293913, -98.8569532
Potranco Acres is nestled in the picturesque Texas Hill Country, just a brief drive from San Antonio. This community combines the convenience of nearby urban amenities with easy access to the quaint charm of Castroville, TX, just minutes away.
This gated community boasts custom homes on spacious one-acre plots, allowing residents to relish in the serene beauty of nature and soak in the breathtaking sunset vistas of the Hill Country right from their own backyard, all without a lengthy commute.
Featuring the Texas Homes Estate Series of home plans spanning from 2,568 to 4,408 square feet. These acclaimed designs showcase expansive interiors, lofty ceilings, and inviting outdoor living spaces. Each plan has extensive options so homebuyers can customize the plan to fit their lifestyle. Home buyers will also have the opportunity to make custom plan changes and access to the award-winning Texas Homes Design Studio with thousands of choices for flooring, lighting, plumbing, cabinets, fixtures and other features to make the home their own. The Texas Homes Design Center, staffed by seasoned professionals, will guide homeowners in personalizing their new abode, offering a vast array of colors, materials, and fixtures to choose from.
Model Home:
207 Stone Loop
Castroville, TX 78009
From 1604 go West on Potranco Rd. then left on Stone Loop
MODEL HOME HOURS:
Tue-Sat: 10 AM to 6 PM
or by appointment until 7 PM
Sun-Mon: 12 PM to 6 PM
or by appointment until 7 PM
















