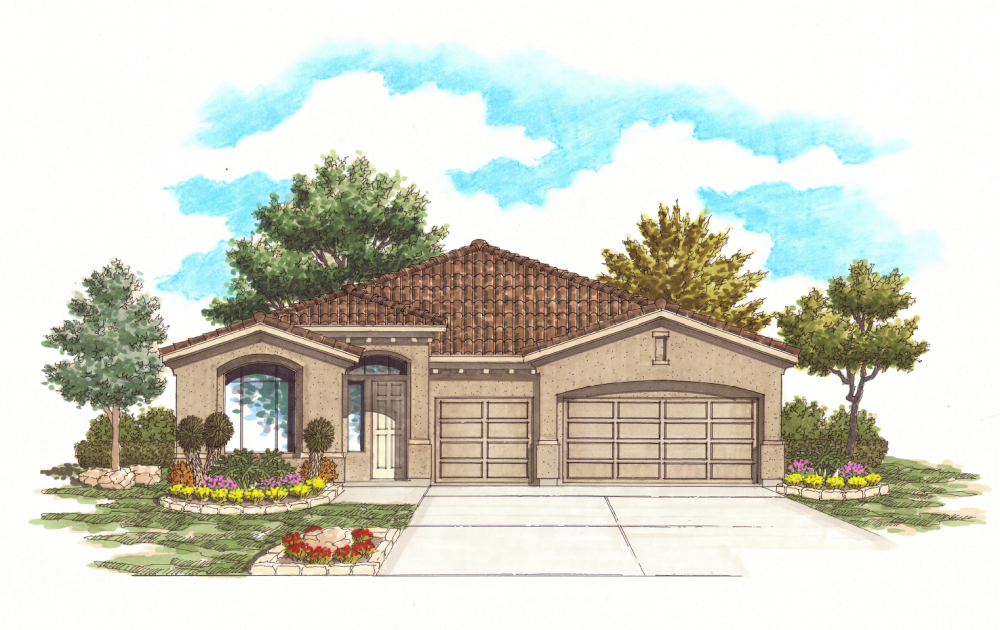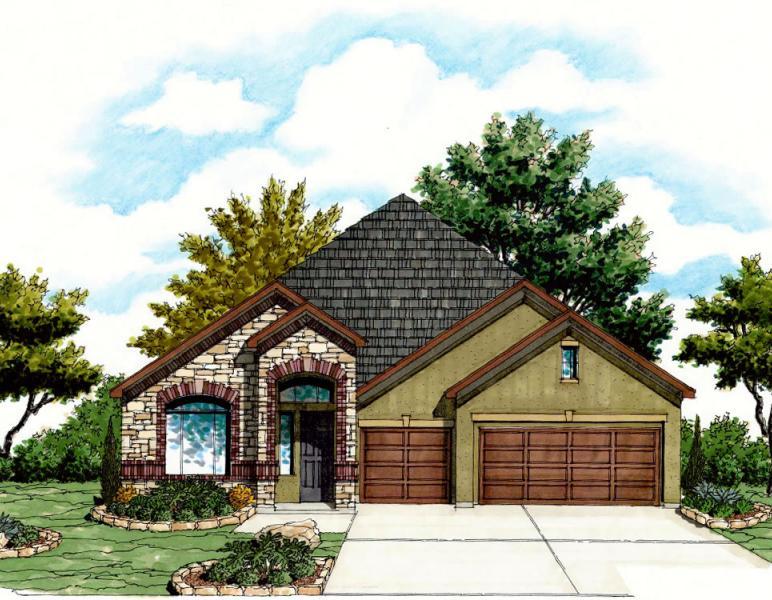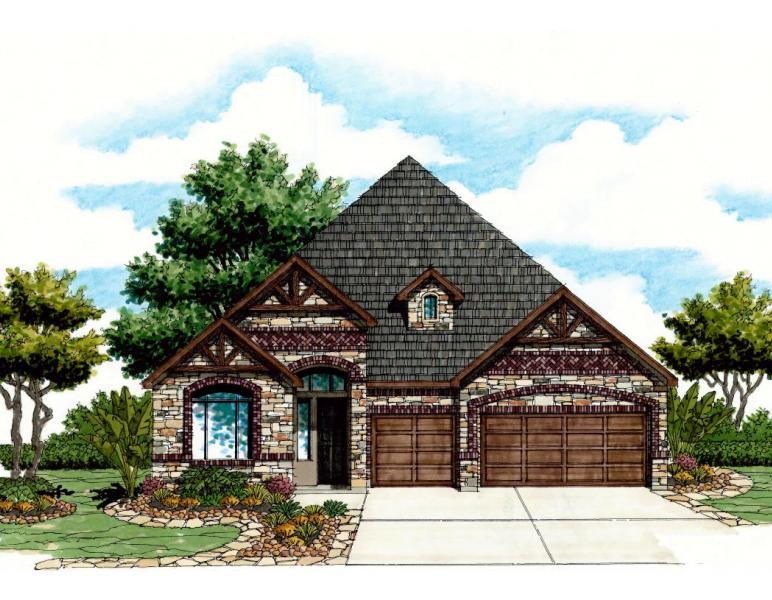Teepleton
Elevations




This is an elegant 3 bedroom 3 bath 2442 square foot 1 story design features 8ft exterior and interior doors with 10’ ceilings, a gourmet kitchen with 42 inch upper kitchen cabinets & large arched granite island accented by stainless built-in appliances. As you walk pass the spacious study there is an elegant foyer rotunda leading into the master bedroom and large family room. Beautiful 18- and 20-inch tile floors in all wet areas which lead out to an optional oversized covered patio. The master suite offers a master bath with granite dual vanities and large walk-in closet. An 8 ft Knotty Alder wood greets at you the entry with a 3 car garage that includes 2 garage door openers, full yard sprinkler system, and a pre-plumbed for a water softener. This home offers an optional game room, bath, and media room as a fabulous upstairs option to the Teepleton design. The “Smart Home” automation system and much more makes the Teepleton a great value!
Options
About The Neighborhood
Vistas of Sonoma
Northwest San Antonio
Gated Community
No City Taxes
Scenic Canyon and City Views
Single-story and Two-story Homes
3,238 to 3,913 square feet
3-Car Garage
Custom Options Available
Great Location!
FINAL OPPORTUNITIES! Nearly sold-out neighborhood of homes with close proximity to La Cantera
29.593014, -98.65248
FINAL OPPORTUNITIES! | Nearly sold-out neighborhood of homes with close proximity to La Cantera. Vistas of Sonoma is a gated, family-friendly community located on Kyle Seale Parkway off Loop 1604 with NO CITY TAXES! A community built to match the natural beauty of the Texas Hill Country complete with scenic canyon and impressive downtown city views.
Texas Homes is offering spacious plans from 3,238 to over 4,000 square feet. These beautiful homes feature plans with open floor plans, volume ceilings, home offices, and 3 car garages. Homes can be modified with custom changes or many predawn options available to choose from including gourmet kitchens, oversized showers, media rooms and home offices. Texas Homes is also proud to offer our home buyers a design center in which you can truly customize the home of your dreams.
Vistas of Sonoma provides easy access to shopping, employment, medical, education centers and recreation such as The Rim, La Cantera, HEB, Medical Center, UTSA, and USAA, Six Flags and more. For the golf enthusiasts, The Palmer Course and Cedar Creek Golf Course are just minutes away.
Vistas of Sonoma is served under the Northside ISD and students attend Monroe May Elementary School, Hector P. Garcia Middle School, and Louis D. Brandeis High School.
Sales Center Hours:
Final Opportunities!
By Appointment Only.















