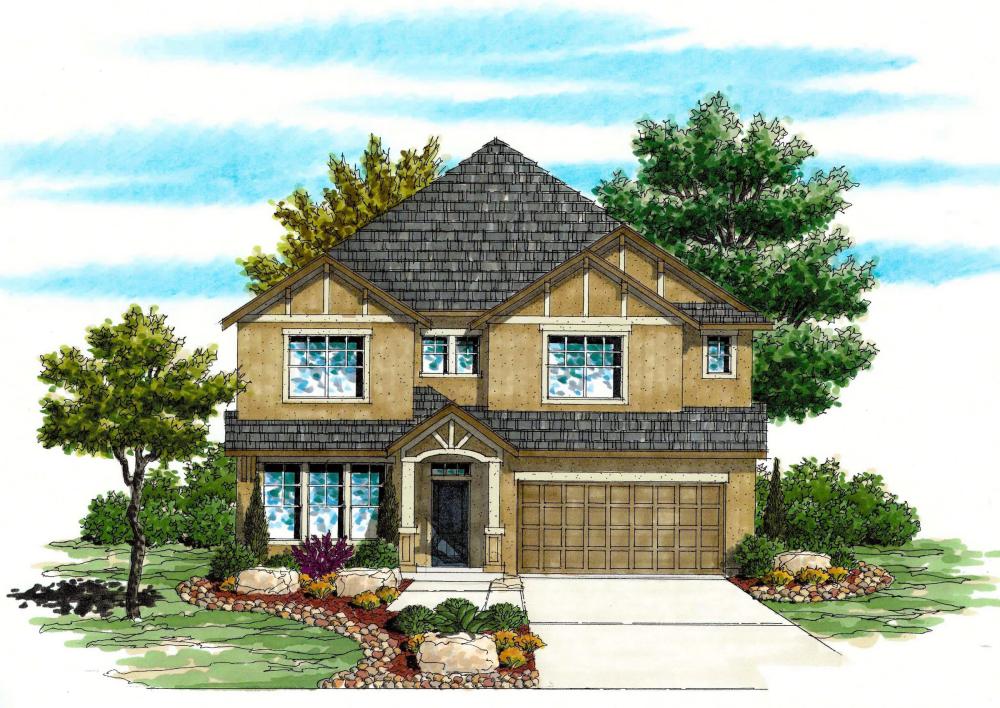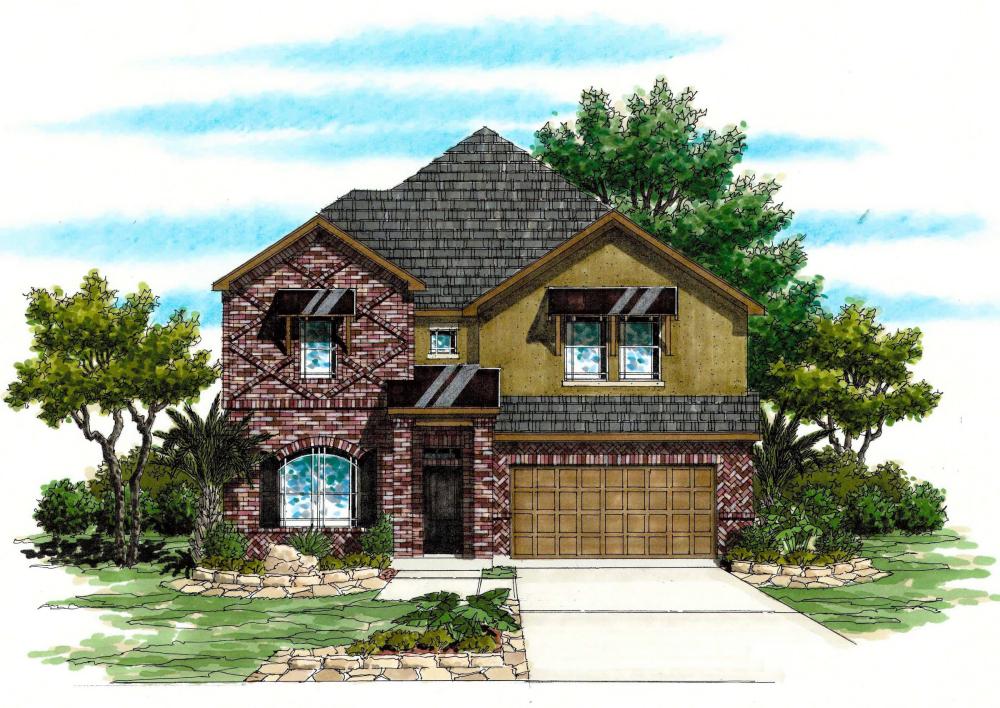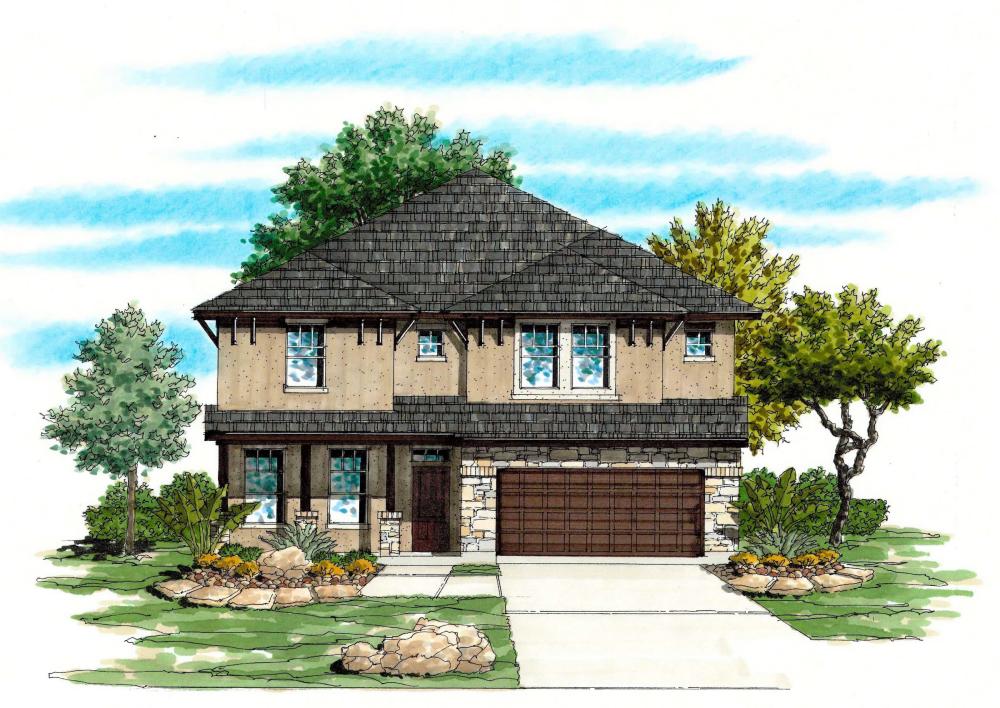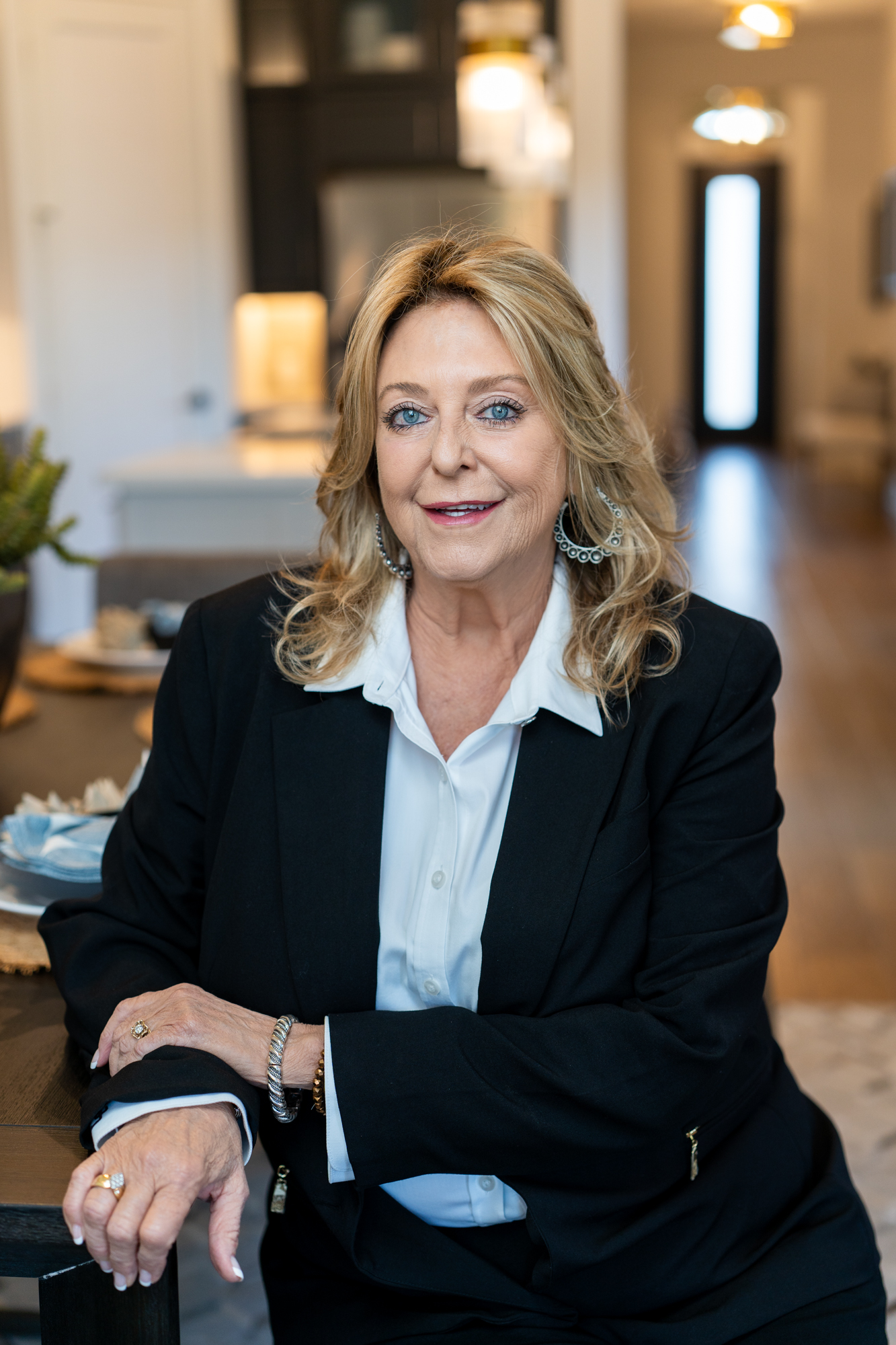Plan 3204
Elevations



The Bordeaux plan from the Texas Homes Terraces series exemplifies spacious and well-thought-out living. Boasting 3,204 square feet of living space, this two-story residence offers a master bedroom downstairs, making it a haven of comfort and convenience. With four bedrooms, including a luxurious master suite, three full baths, and an additional half bath, the Bordeaux caters to the needs of a dynamic household.
Upon entering through the foyer, the home welcomes you with a grand 2-story ceiling, immediately leading to the living room, which offers versatility for customization, potentially becoming a study or an additional bedroom with an attached fourth full bath. Continuing the journey, you'll pass the open stairwell, revealing the soaring two-story dining room and a generously proportioned family room with expansive windows that offer stunning views of the backyard. Adjacent to these spaces is the kitchen, a culinary haven with an island and abundant countertop and cabinet storage.
The master bedroom enjoys a private vestibule off the family room, providing a retreat-like ambiance. It boasts a tray ceiling and large windows that allow natural light to flow in while offering serene backyard views. The master bathroom, accessible from the bedroom, exudes opulence with two full vanities, a sumptuous garden tub, a separate walk-in shower featuring a comfortable seat, and an exceptionally spacious master closet.
Ascending to the second floor, the game room overlooks the dining and family areas, creating an open and connected atmosphere. Each of the secondary bedrooms comes complete with generous walk-in closets, emphasizing the home's commitment to comfort and practicality. Bedrooms 3 and 4 share a convenient jack and jill bathroom accessible from both rooms.
From the 2-car garage, entry into the home is through the mudroom, which offers the option for additional cabinetry, combining both seating and storage for an organized transition. Adjacent to the mudroom, you'll find the expansive utility room, while on the opposite side, a hallway leads to the extended entryway, seamlessly connecting the kitchen, dining area, and primary entry spaces. The Bordeaux plan is a testament to thoughtful design, offering a blend of elegance and functionality for a truly exceptional living experience.
Options
About The Neighborhood

Ventana
PRICES REDUCED ON
SELECT MOVE-IN-READY-HOMES
New Builds or Move-In-Ready Homes Available
Community Pool
Award-winning 1-story and 1.5-story homes
1,977 to 3,200 square feet
Located at Blanco Rd and SH 46
Convenient to Boerne, New Braunfels & San Antonio
Custom Options Available
29.805875, -98.514071
Model Home
2918 Blenheim Park
Bulverde, Texas 78163
Model Home Hours
Tue-Sat: 10 AM to 6 PM
or by appointment until 7 PM
Sun-Mon: 12 PM to 6 PM
or by appointment until 7 PM














