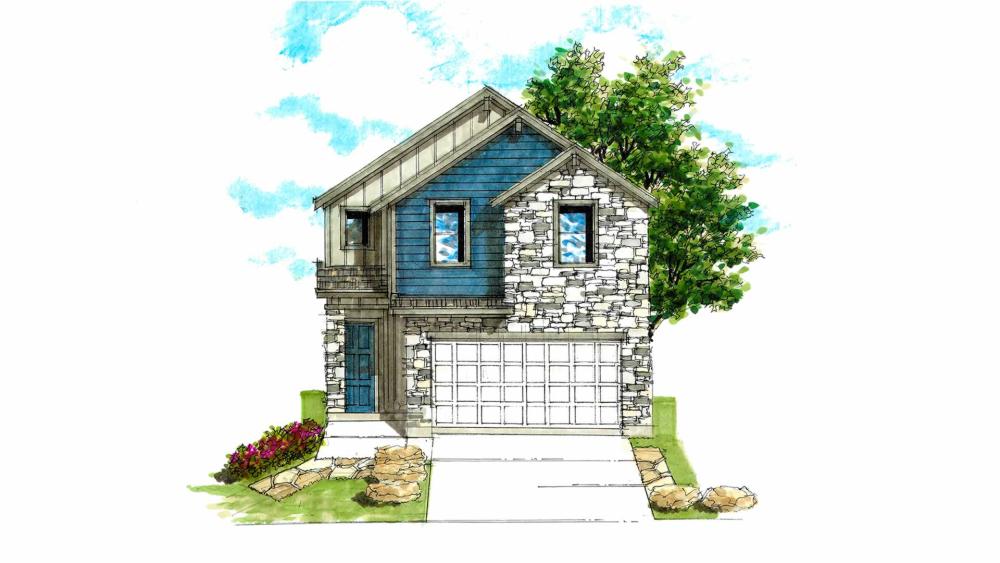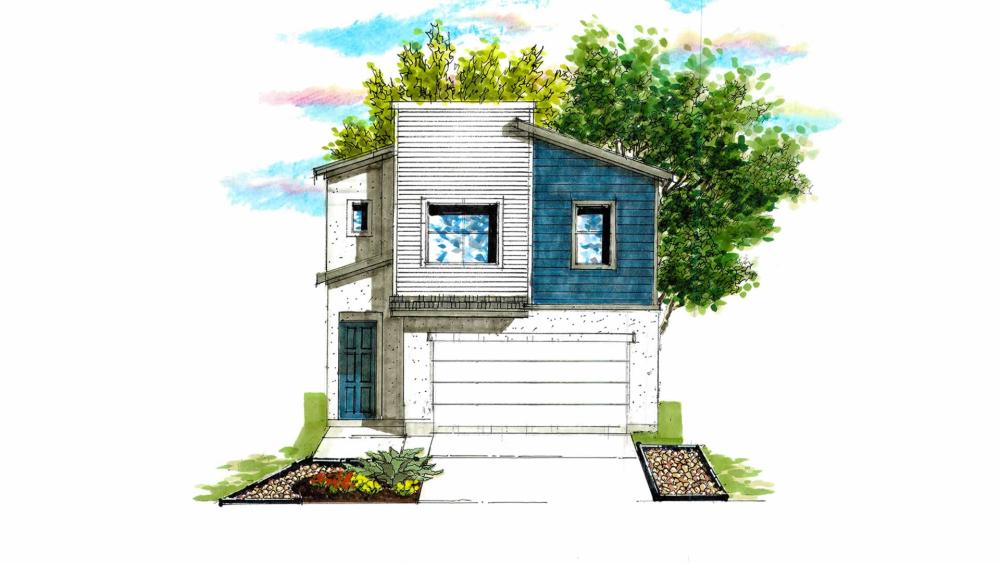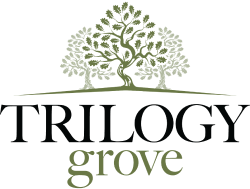1791
Elevations



Options
About The Neighborhood





Please note: Many upgrades and options are included in the base price of the homes we offer. These additional features vary according to each community’s specifications and are not represented on the floor plans displayed on this page. For specific details please consult with your Texas Homes Sales Counselor.
Floor plans may vary by elevation. Prices shown reflect the base price of the home according to community specifications and elevation and are subject to change without prior notice or obligation. The square footage is an approximate number and may vary depending upon the method used to calculate the measurement. All elevations and floor plans are an artists’ conceptual drawing and may vary from the constructed home. Texas Homes reserves the right to make changes to the home, plans, and specifications as we deem necessary without notice or obligation. Floor plans may vary by elevation.
Every Texas Homes-built home is a part of a unique, thoughtfully-planned neighborhood, and customized for each homeowner's needs.
We bring together quality craftsmanship, approachable design processes, and harness the latest home automation technologies to bring to life the ideal house to call your home. Our homes are built by Texans, we're owned by San Antonians, and are proud to serve Texans and future-Texans like you.
Earn $500 towards Design Center upgrades* when you build with Texas Homes by filling out all the fields in the form below.
*Offer applies to new Texas Homes registrants who join the interest list of any community on or after August 2, 2023. $500 confirmation code must be presented at time of contract. Only one offer per house may be applied. Availability subject to change without notice or prior obligation. Cannot be combined with any other offer. Exclusions apply. Texas Homes reserves the right to change or cancel this promotion at any time. All rights reserved, Texas Homes 2025