Plan 4408
Elevations
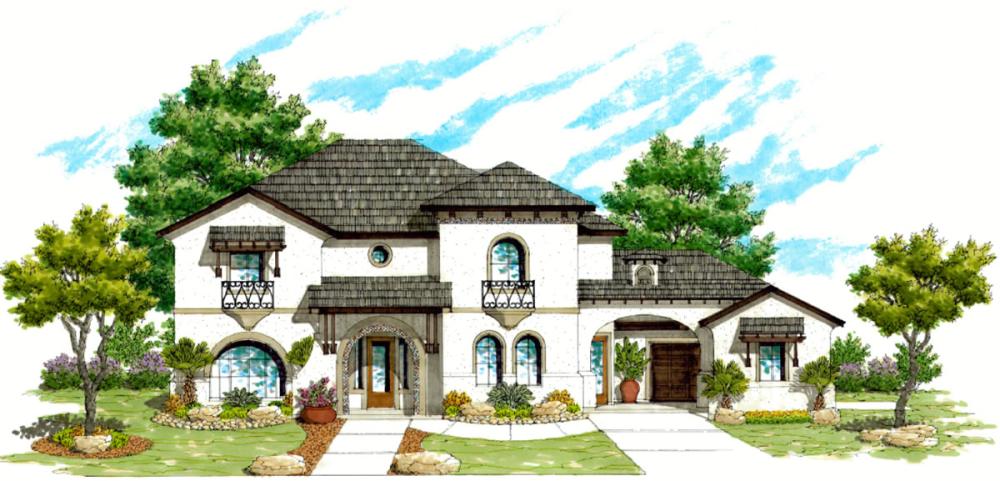
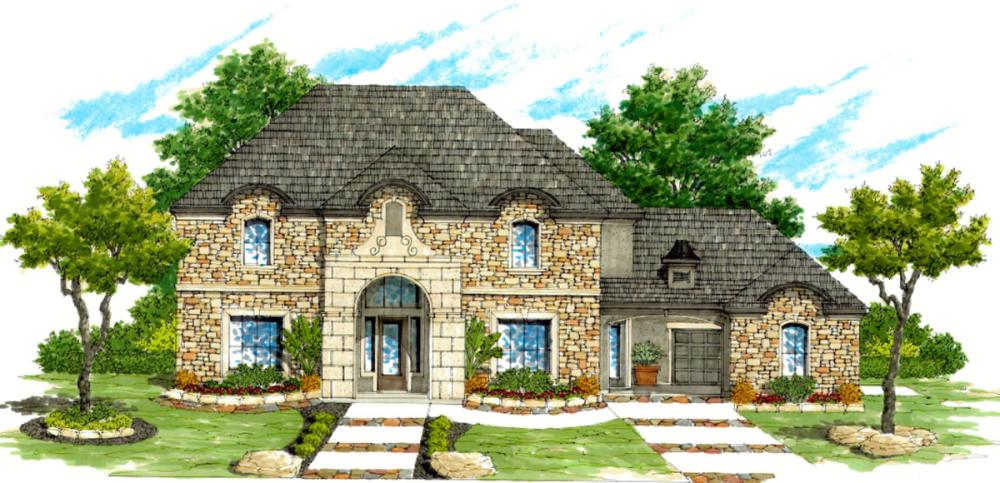
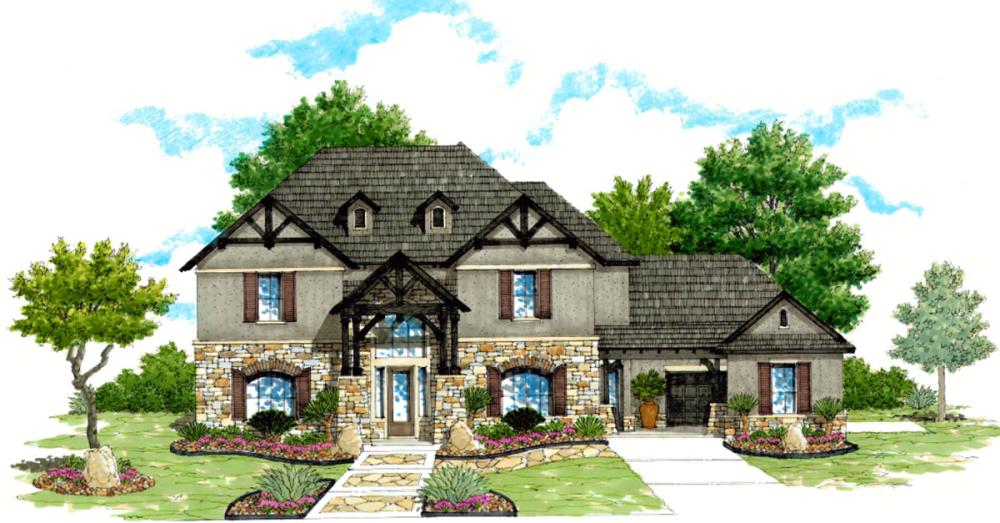
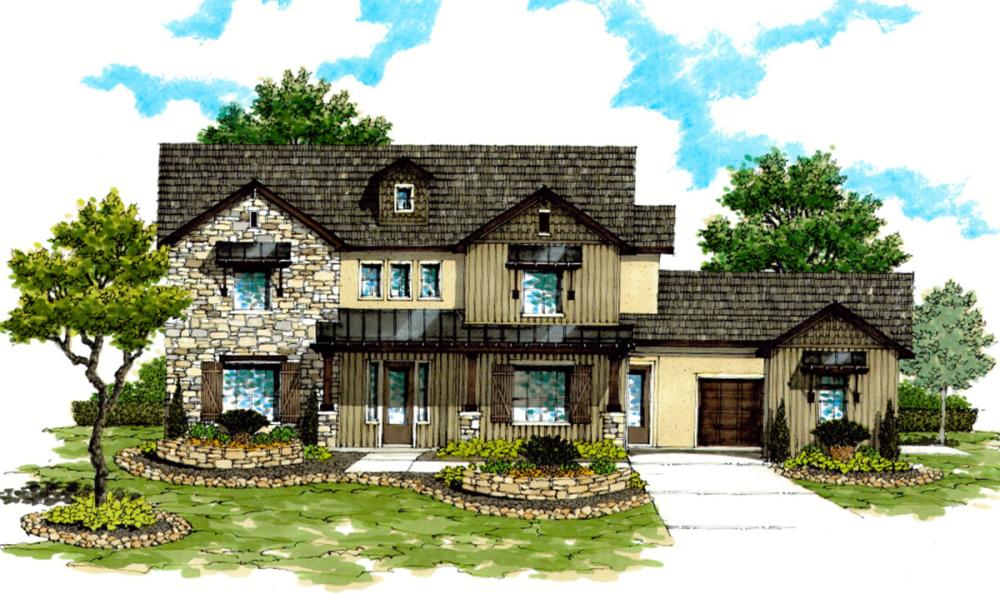
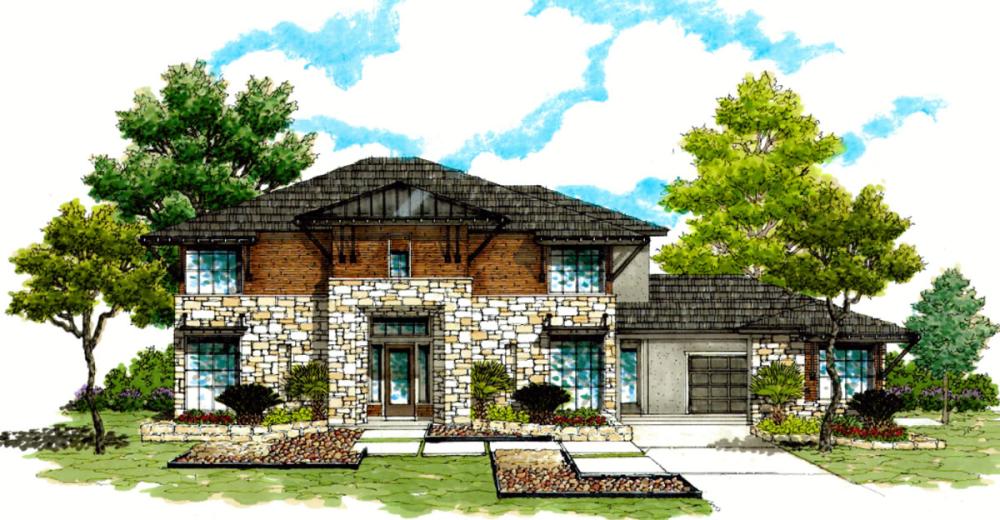
The 4408 floor plan from the Texas Homes Estate Series is the pinnacle of luxury and flexibility. This expansive floor plan offers a range of options, spanning from 4408 to 5300 square feet, with the choice of 4 to 6 bedrooms and 3 to 5 full baths, ensuring it can be tailored to your specific needs and preferences. The generous 3 car garage which can be optioned up to a 5 car garage will provide ample space for your vehicles and storage needs.
Upon entering, you'll be greeted by two-story ceilings in both the family room and foyer, creating a grand and welcoming atmosphere. The master bedroom is thoughtfully located on the main floor, while secondary bedrooms are situated upstairs. The porte-cochere between the house and the 1-car garage, along with the motor court and separate covered patio, adds an extra layer of sophistication to the exterior.
This floor plan also offers several exciting options, including a media room above the 2-car garage, the possibility to expand the 2-car garage to a 3-car garage, and the option to replace the 1-car garage with a casita for multi-generational living or additional flexible living space. The Texas Homes Estate Series 4408 floor plan embodies luxury, customization, and the potential for multi-generational living in a truly elegant way.

























