Plan 3835
Elevations
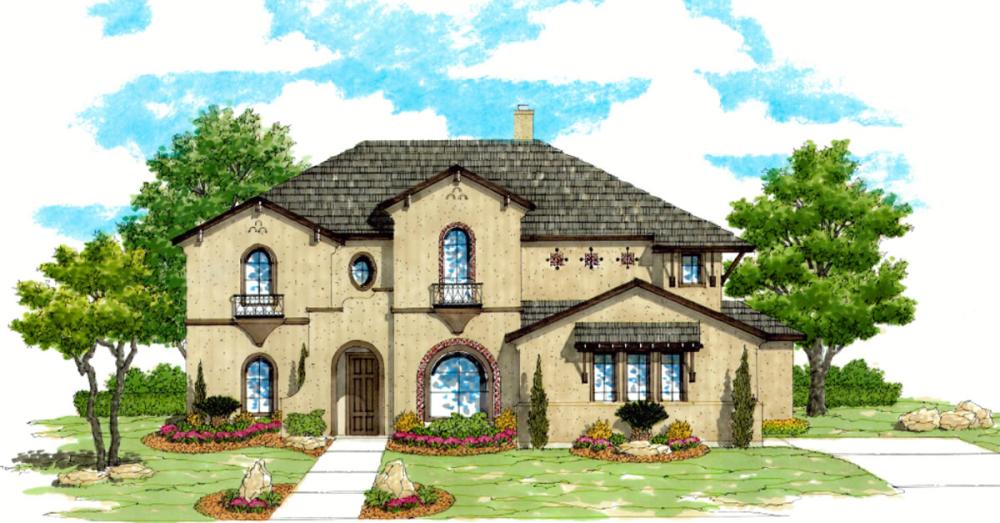
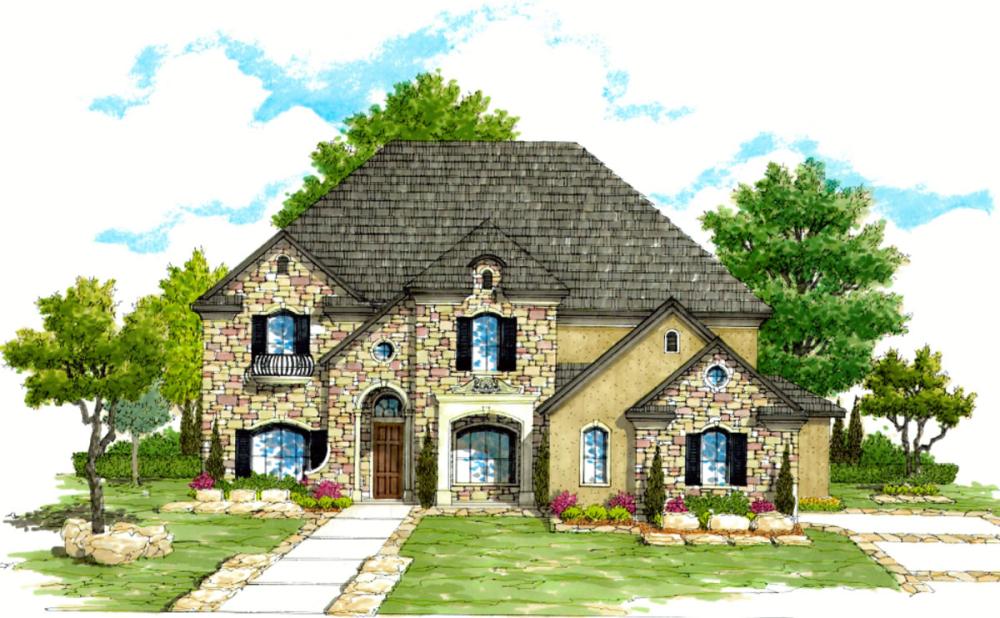
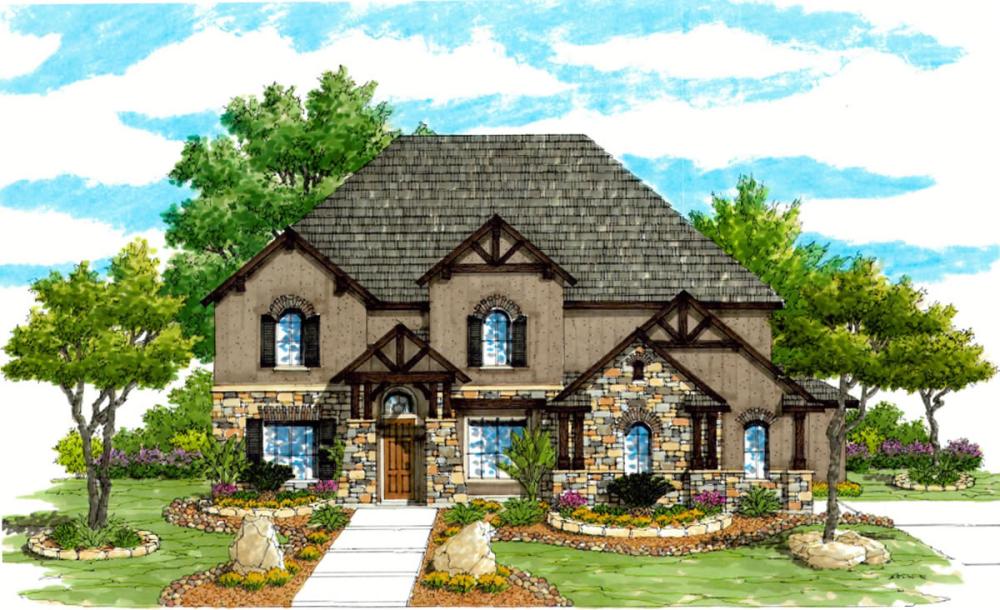
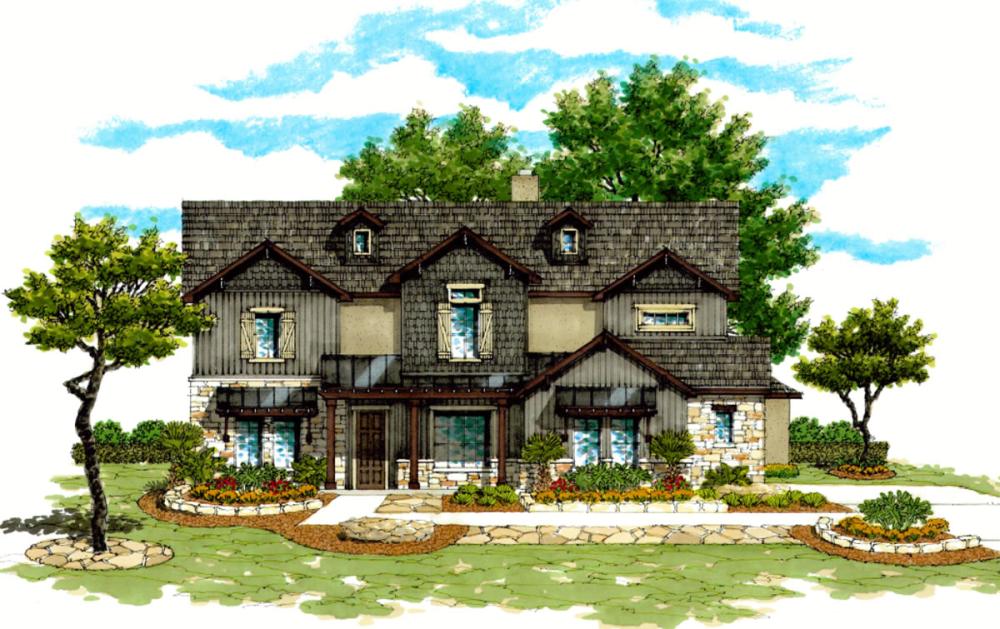
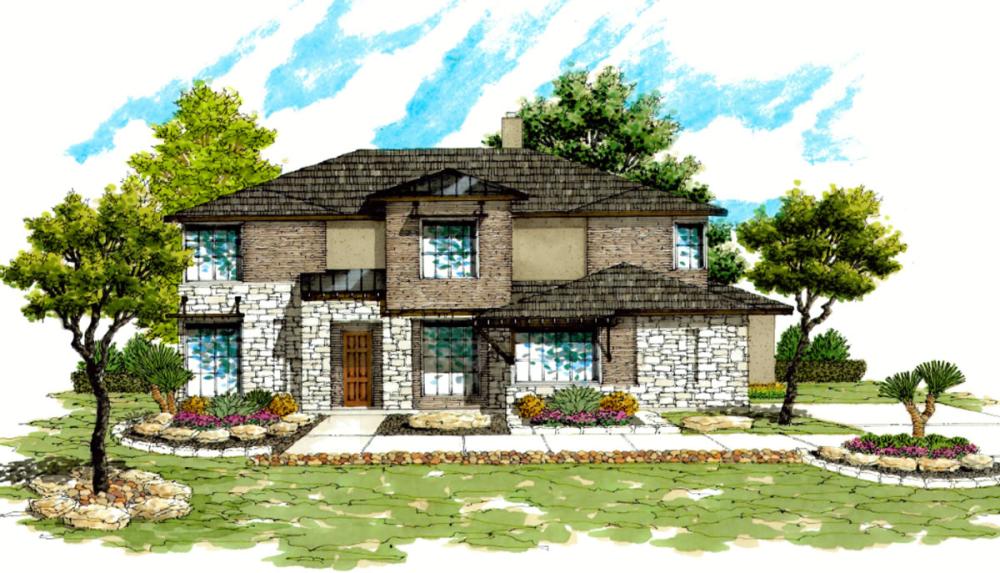
The 3835 new construction floor plan from the Texas Homes Estate Series is a masterpiece of design and flexibility. This versatile 2 to 3-story plan offers the choice of 5 to 6 bedrooms, 3 to 4 full baths, a convenient half bath, a dining room, a spacious living area, a covered patio for outdoor enjoyment, and a generous 3-car garage.
Upon entering, you'll be greeted by a grand two-story foyer and great room that set the stage for elegance and spaciousness. The great room seamlessly flows into the gourmet kitchen and breakfast area, creating an open and inviting atmosphere perfect for both everyday living and entertaining. For added convenience, the dining room can be accessed from the kitchen through a butler's pantry.
The master bedroom, located on the main floor, offers a tranquil retreat with its tray ceiling and leads to the luxurious master bath featuring a standalone tub and a mud-set shower. The secondary bedrooms are thoughtfully situated on the second floor, providing privacy and separation. Additionally, the second floor boasts a large game room for entertainment and relaxation. For those seeking even more flexibility, there's an option for a third-floor media room, accessible through stairs in the game room, and the possibility of adding a casita for multi-generational living. The Texas Homes Estate Series 3835 floor plan offers a harmonious blend of luxury, practicality, and customization to suit your unique lifestyle.
Options
About The Neighborhood

The Timbers
PRICES REDUCED
ON MOVE-IN-READY HOMES
New Builds or Move-In-Ready Homes
1+ Acre Homesites - Limited sites remaining
Gated Community
Desirable La Vernia Location
Single-story and Two-story Estate Homes
Award-winning Floorplans
Custom Options Available
29.286534150818, -98.178583172003
The Timbers at La Vernia is a new residential community featuring one acre plus homesites surrounded by majestic oaks and an extensive greenbelt preserve. The Timbers features seven estate home plans with up to five available elevations for each. An estate floorplan is designed to maximize the acreage homesites featured at The Timbers. Plans start at 2,500 square feet and range to over 5,000 square feet. Each plan will have extensive options so homebuyers can customize the plan to fit their lifestyle.
Home buyers will also have the opportunity to make custom plan changes and access to the award-winning Texas Homes Design Studio with thousands of choices for flooring, lighting, plumbing, cabinets, fixtures and other features to make the home their own. Texas Homes provides customers with the chance to make custom changes, ensuring that their residence reflects their unique style and preferences. Whether you are planning to build a home for a growing family or are thinking about retiring to your dream home, The Timbers of La Vernia has what you are looking for. Generous homesites in a peaceful country living environment with easy access to La Vernia and nearby San Antonio.
Model Home
104 Timber Heights La Vernia, Texas 78121
Model Home Hours
By Appointment Only
















