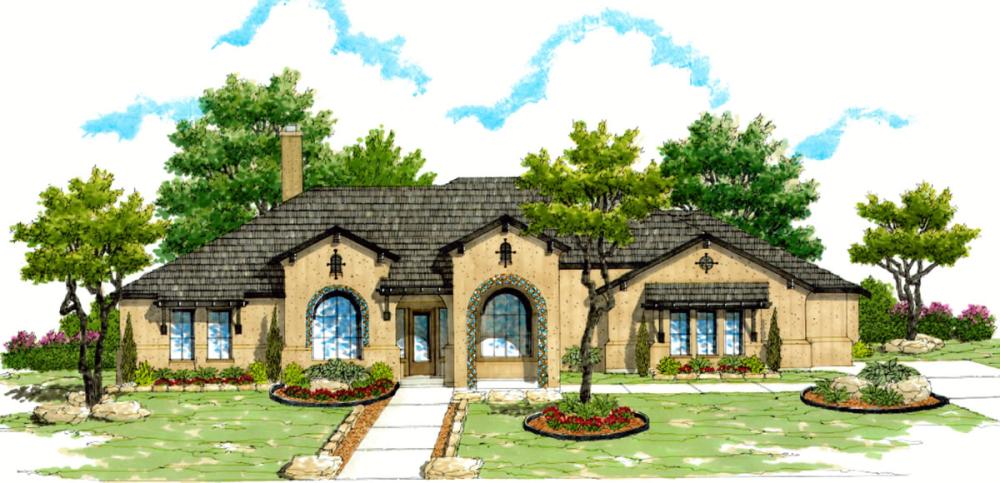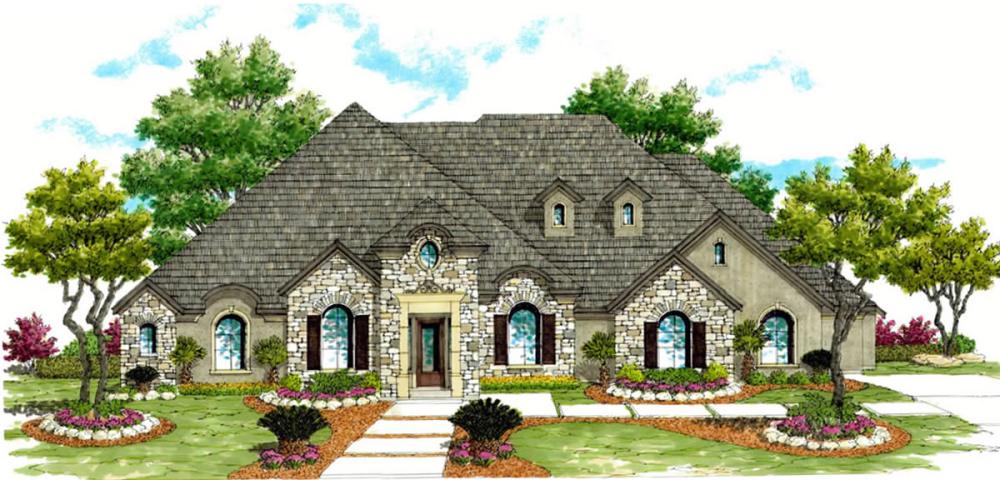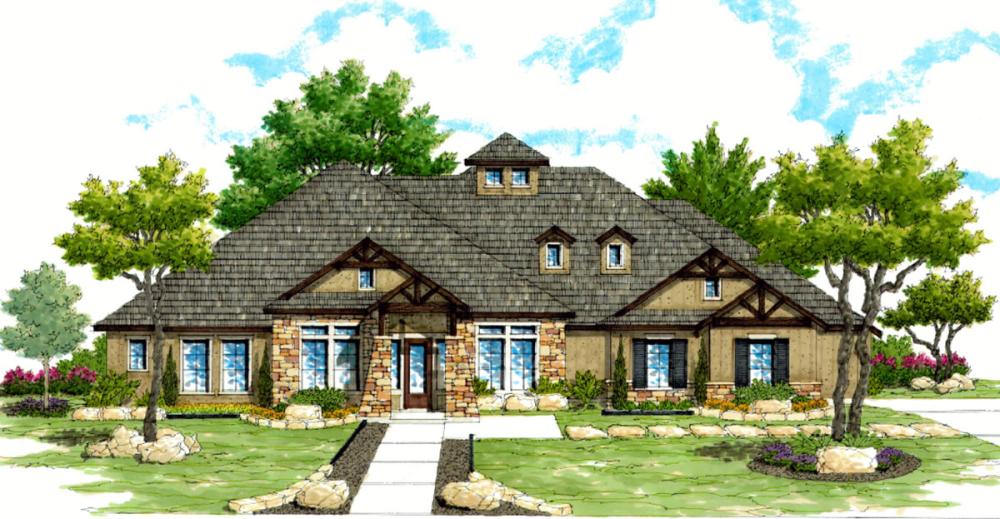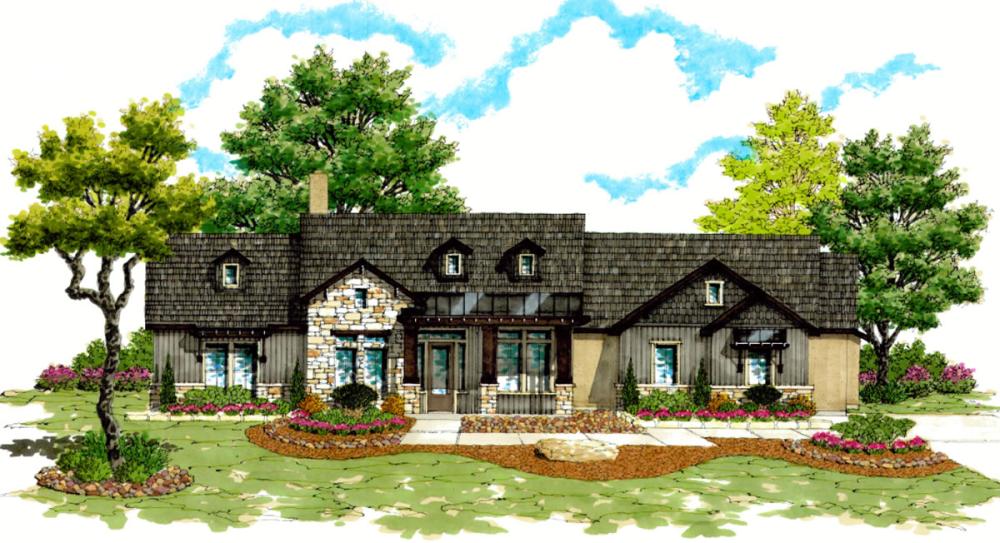Plan 3494
Elevations




The Texas Homes Estate Series presents the exceptional 3494 floor plan, a perfect blend of spaciousness and luxury. This floor plan offers an impressive 4 bedrooms, a dedicated study, a dining room with a convenient butler's pantry connecting to the gourmet kitchen, a welcoming large front porch, a spacious rear covered patio for outdoor enjoyment, and a 3-car garage for ample storage.
The heart of the home lies in the gourmet kitchen, which features a large island ideal for both entertaining and food preparation. The great room is a visual delight with its waffle ceiling, creating an open and inviting atmosphere that seamlessly connects to the kitchen. Abundant windows flood the great room and breakfast area with natural light, and a door from the breakfast area provides easy access to the covered patio, perfect for indoor-outdoor living.
The master bedroom is a true retreat, offering generous space and a tray ceiling for added elegance. It opens to the luxurious master bath, where you'll find a standalone tub and a large mud-set shower. Two spacious closets in the master bath ensure ample storage space for all your needs. The Texas Homes Estate Series 3494 floor plan is the epitome of refined living, offering a perfect balance of comfort and style for you and your family to enjoy.
Options
About The Neighborhood

Potranco Acres
Beautiful One-Acre Homesites
Gated Community
Convenient to Lackland AFB
Single-story and Two-story Estate Homes
Award-winning Floorplans
2,568 to 5,300 Square Feet
29.4293913, -98.8569532
Potranco Acres is nestled in the picturesque Texas Hill Country, just a brief drive from San Antonio. This community combines the convenience of nearby urban amenities with easy access to the quaint charm of Castroville, TX, just minutes away.
This gated community boasts custom homes on spacious one-acre plots, allowing residents to relish in the serene beauty of nature and soak in the breathtaking sunset vistas of the Hill Country right from their own backyard, all without a lengthy commute.
Featuring the Texas Homes Estate Series of home plans spanning from 2,568 to 4,408 square feet. These acclaimed designs showcase expansive interiors, lofty ceilings, and inviting outdoor living spaces. Each plan has extensive options so homebuyers can customize the plan to fit their lifestyle. Home buyers will also have the opportunity to make custom plan changes and access to the award-winning Texas Homes Design Studio with thousands of choices for flooring, lighting, plumbing, cabinets, fixtures and other features to make the home their own. The Texas Homes Design Center, staffed by seasoned professionals, will guide homeowners in personalizing their new abode, offering a vast array of colors, materials, and fixtures to choose from.
Model Home:
207 Stone Loop
Castroville, TX 78009
From 1604 go West on Potranco Rd. then left on Stone Loop
MODEL HOME HOURS:
Tue-Sat: 10 AM to 6 PM
or by appointment until 7 PM
Sun-Mon: 12 PM to 6 PM
or by appointment until 7 PM













