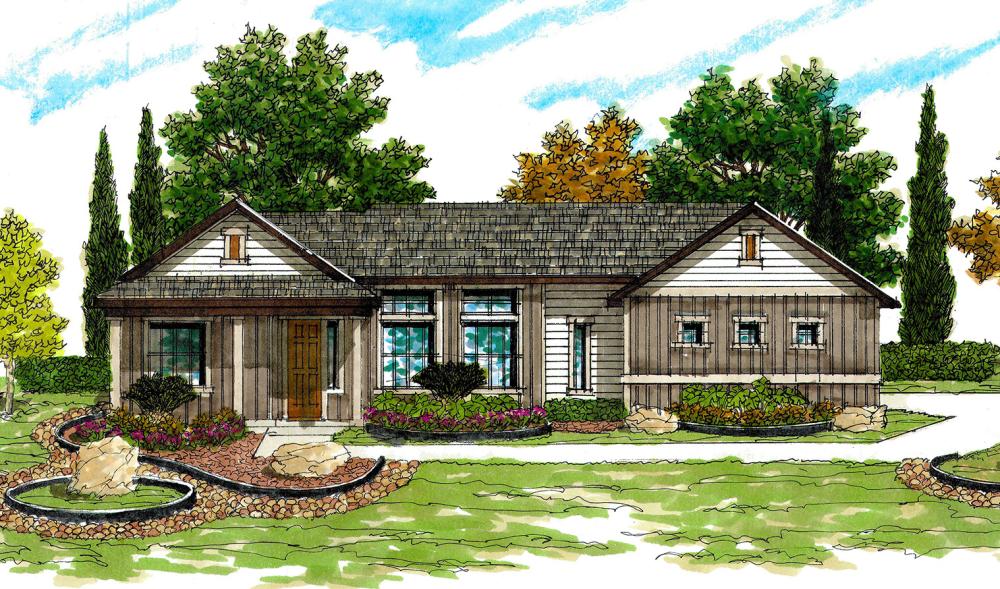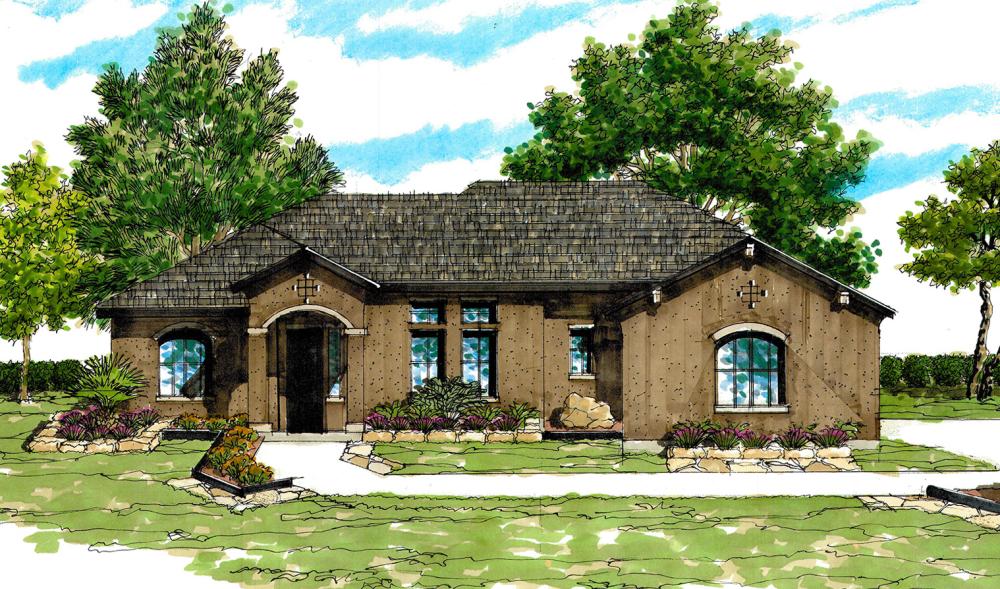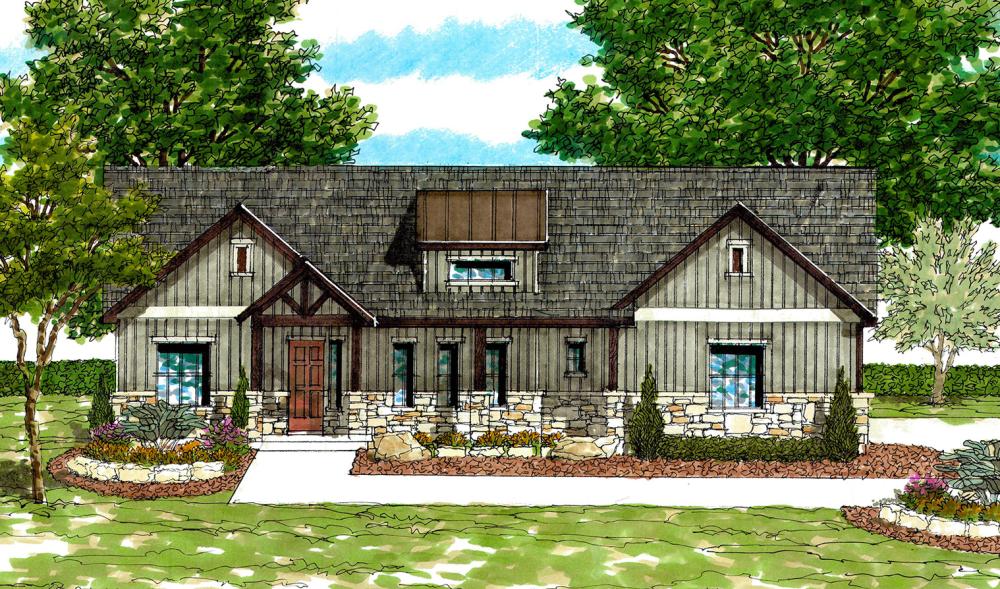2000
Elevations




Options
About The Neighborhood

Pradera Ridge
1 Acre homesites
Texas Homes Ranch series plans
2,000 - 3,239 square feet
12 foot ceilings in living areas
Covered patios and outdoor living areas
2-3 car garages
29.225131205111, -98.19584922738
Pradera Ridge is a new home community situated just north of Floresville, TX, offering one-acre homesites. It's conveniently located just minutes away from the intersection of US Highway 181 and County Road 320. This puts Pradera Ridge in close proximity to San Antonio, allowing residents to enjoy urban conveniences while still relishing a countryside lifestyle. Nearby attractions like Calaveras Lake and Braunig Lake provide additional recreational opportunities.
Floresville, the vibrant county seat of Wilson County, Texas, is experiencing continuous growth. Its strategic positioning outside of San Antonio and proximity to the thriving oil and gas discoveries in the Eagle Ford Shale region make it an attractive and culturally diverse home for a growing number of residents seeking a more intimate community away from the bustling city.
Pradera Ridge showcases single-story floorplans from the Texas Homes Ranch series, each with four available elevations. These plans range from 2,000 to over 2,800 square feet. The Texas Homes Ranch series homes boast expansive, open floor plans that prioritize effortless and comfortable living. With 12-foot high ceilings in the main living spaces, they create a sense of timeless charm and their practical design offers a comfortable and relaxed lifestyle for homeowners. Additionally, a substantial covered rear patio invites outdoor enjoyment, while the option to upgrade to a three-car garage offers flexibility for homeowners' needs.
Homebuyers will also have access to the acclaimed Texas Homes Design Studio, offering an extensive array of options for flooring, lighting, plumbing, cabinets, fixtures, and more to personalize their homes.
Whether you're envisioning a home for a growing family or planning your dream retirement abode, Pradera Ridge caters to your needs. Offering generous homesites in a tranquil country setting with easy access to nearby San Antonio, it provides the perfect blend of peaceful living and city convenience.
Model Home
104 Pradera Ridge Drive
Floresville, TX 78114
Now selling
Tue-Sat: 10 AM to 6 PM
or by appointment until 7 PM
Sun-Mon: 12 PM to 6 PM
or by appointment until 7 PM
·












