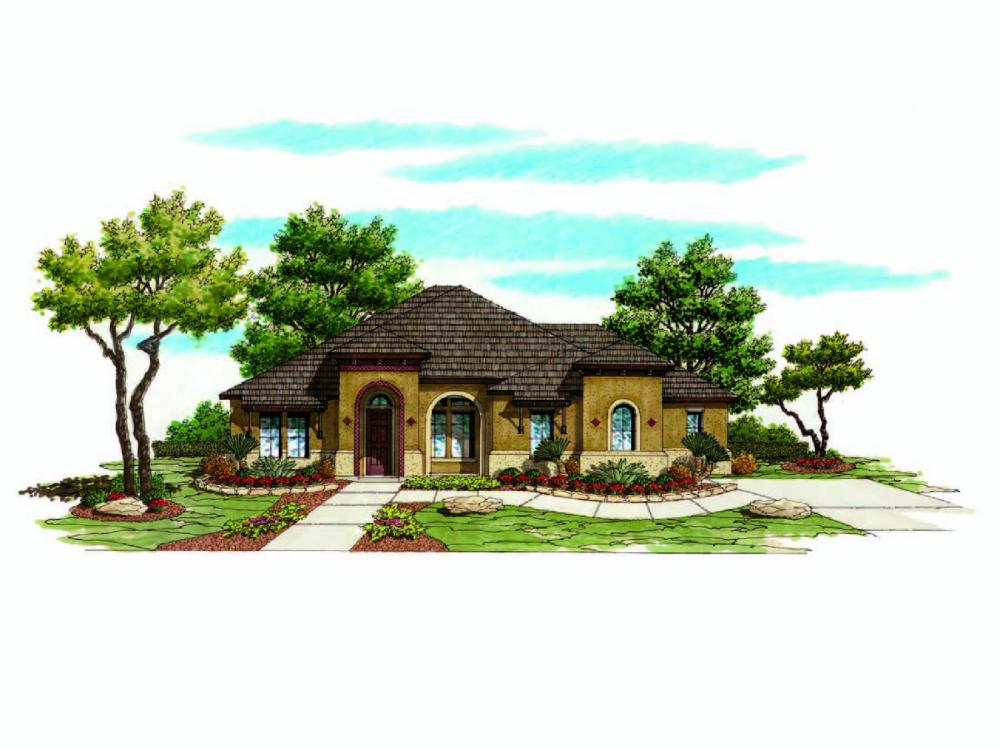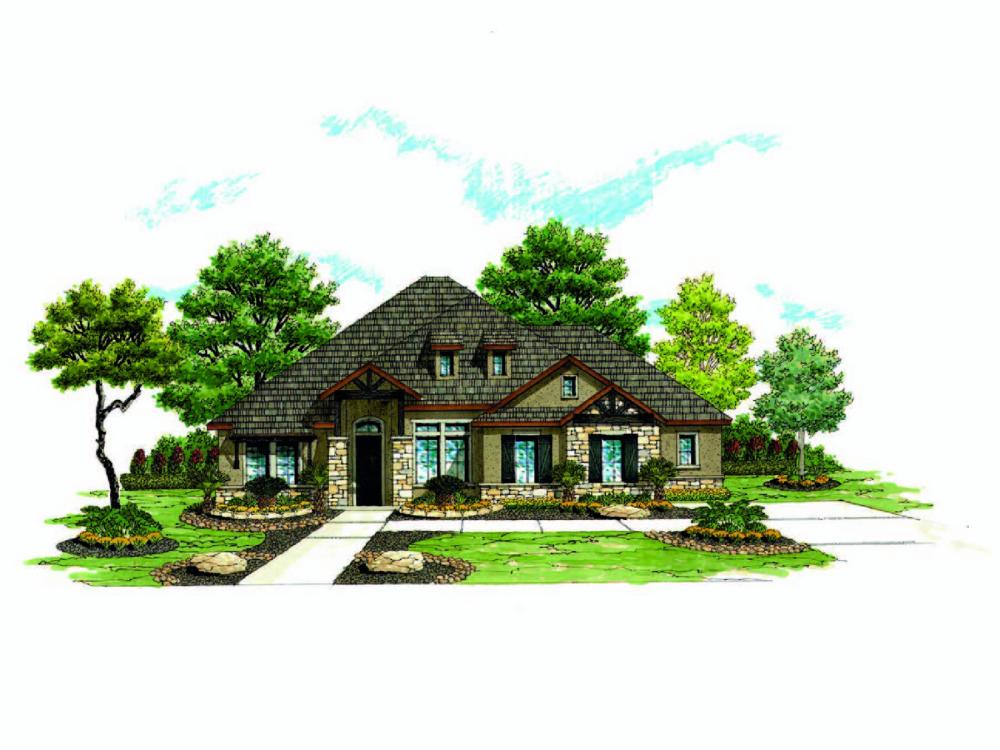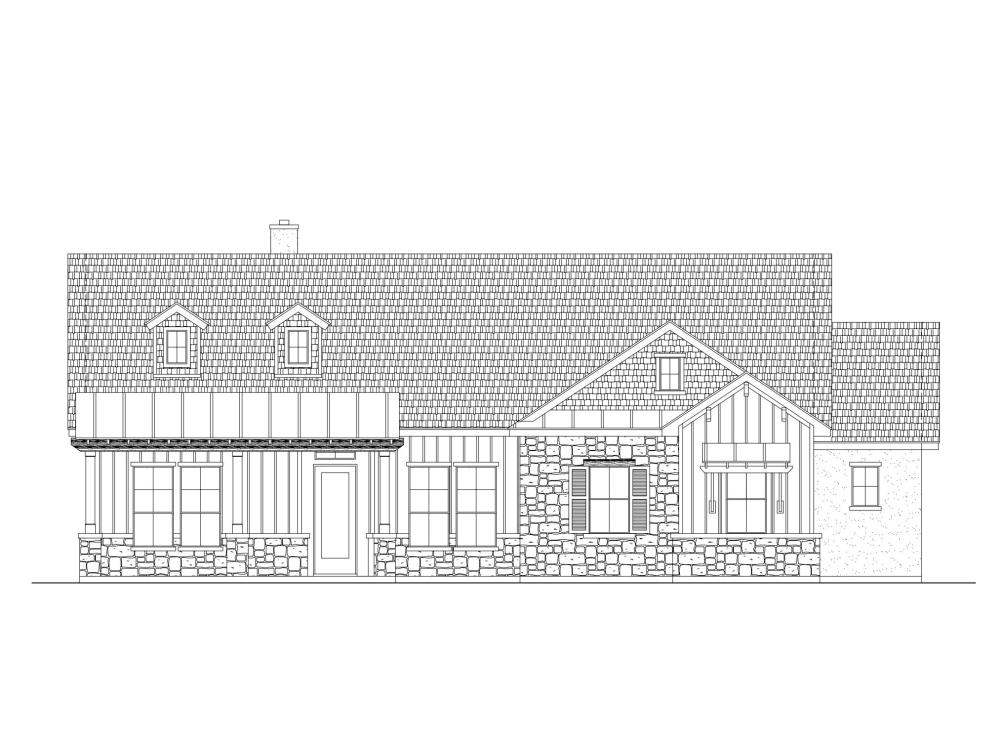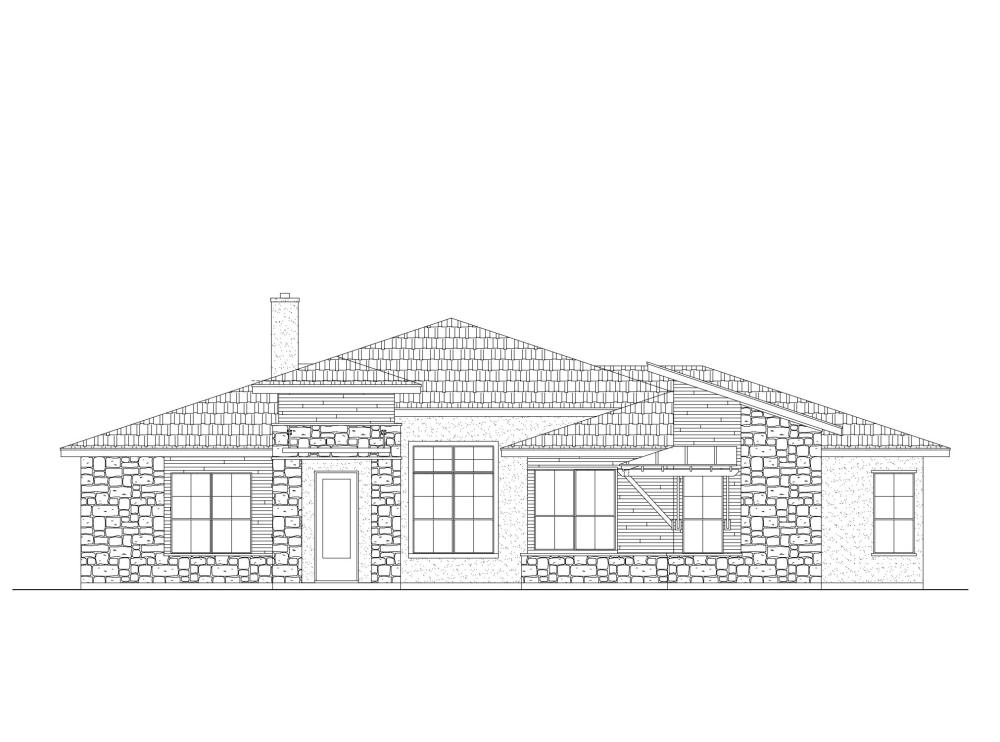Plan 2568
Elevations





From the Texas Homes Estate Series, a single-story gem spanning 2568 square feet of well-designed living space. This thoughtfully crafted home features three spacious bedrooms and two and a half baths, formal dining room and a study offering a perfect blend of comfort and style.
As you enter through the inviting foyer, your gaze will be drawn to the elegant barrel ceiling, setting the tone for the exquisite features that await inside. To the left of the foyer, you'll find the formal dining room, ideal for hosting memorable gatherings and special occasions. On the opposite side, a versatile study with double French doors offers a quiet retreat for work or relaxation. The heart of the home is the open-concept family room, complete with a captivating waffle ceiling, creating an inviting atmosphere for family and friends to gather. The adjacent kitchen and breakfast nook provide a seamless flow for everyday living and entertaining.
The master bedroom, boasting a tray ceiling, provides a serene escape at the end of the day. The master bath is a sanctuary of luxury, featuring a standalone tub and a mud set shower. For those seeking a bit more opulence, an upgrade option is available, offering a fully enclosed luxury shower with a rain shower head, niche and a seat. Convenience is key with access to the home from the three-car garage through the mudroom that has an adjoining half bath. Additionally, for those in need of an extra bedroom, there's an option to convert the study into a fourth bedroom, providing flexibility to accommodate various lifestyles. Step outside onto the covered patio to enjoy the outdoors and complete the picture of this exceptional single-story home.
Options
About The Neighborhood

The Timbers
PRICES REDUCED
ON MOVE-IN-READY HOMES
New Builds or Move-In-Ready Homes
1+ Acre Homesites - Limited sites remaining
Gated Community
Desirable La Vernia Location
Single-story and Two-story Estate Homes
Award-winning Floorplans
Custom Options Available
29.286534150818, -98.178583172003
The Timbers at La Vernia is a new residential community featuring one acre plus homesites surrounded by majestic oaks and an extensive greenbelt preserve. The Timbers features seven estate home plans with up to five available elevations for each. An estate floorplan is designed to maximize the acreage homesites featured at The Timbers. Plans start at 2,500 square feet and range to over 5,000 square feet. Each plan will have extensive options so homebuyers can customize the plan to fit their lifestyle.
Home buyers will also have the opportunity to make custom plan changes and access to the award-winning Texas Homes Design Studio with thousands of choices for flooring, lighting, plumbing, cabinets, fixtures and other features to make the home their own. Texas Homes provides customers with the chance to make custom changes, ensuring that their residence reflects their unique style and preferences. Whether you are planning to build a home for a growing family or are thinking about retiring to your dream home, The Timbers of La Vernia has what you are looking for. Generous homesites in a peaceful country living environment with easy access to La Vernia and nearby San Antonio.
Model Home
104 Timber Heights La Vernia, Texas 78121
Model Home Hours
By Appointment Only







