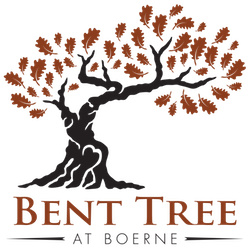Plan 3245
Elevations
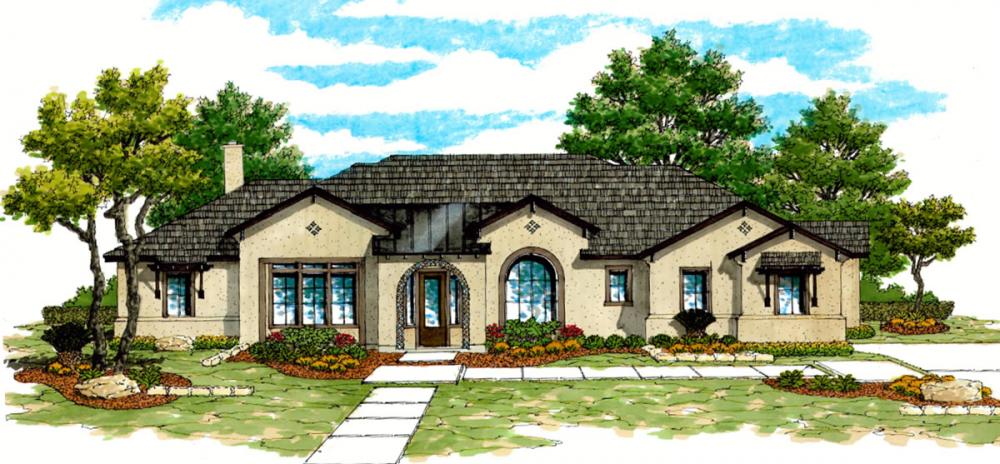
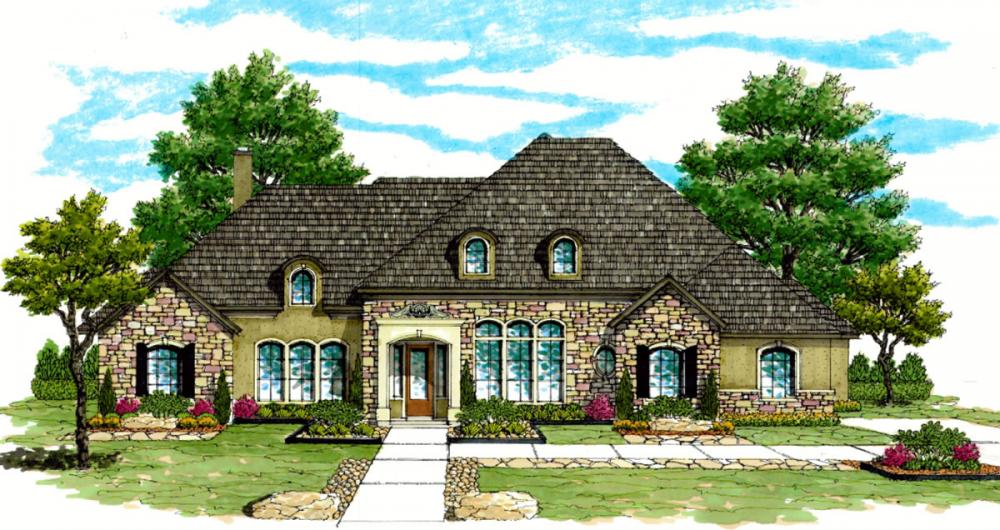
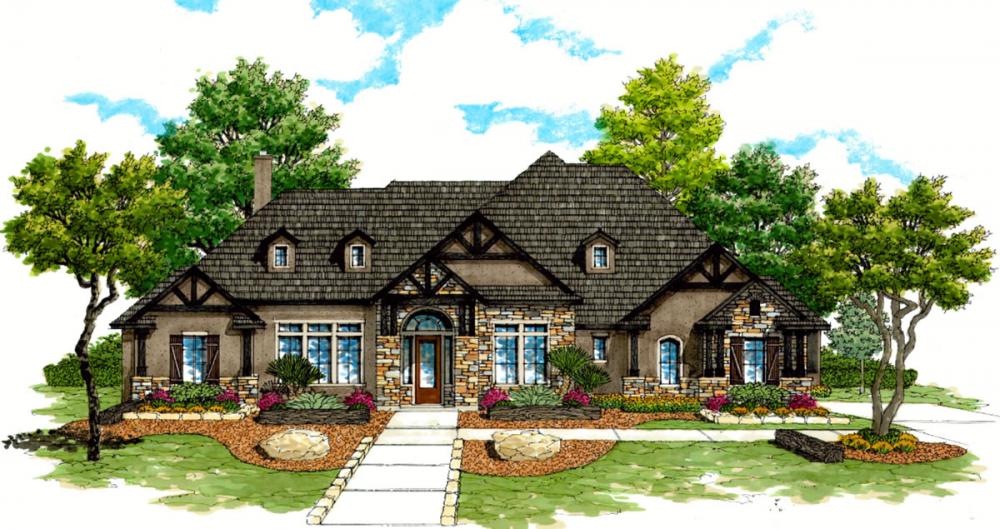
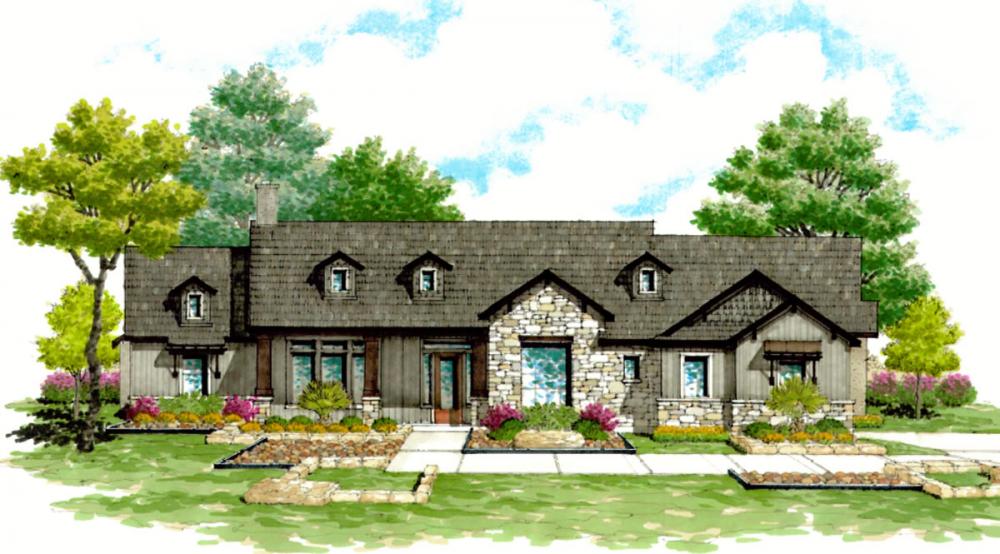
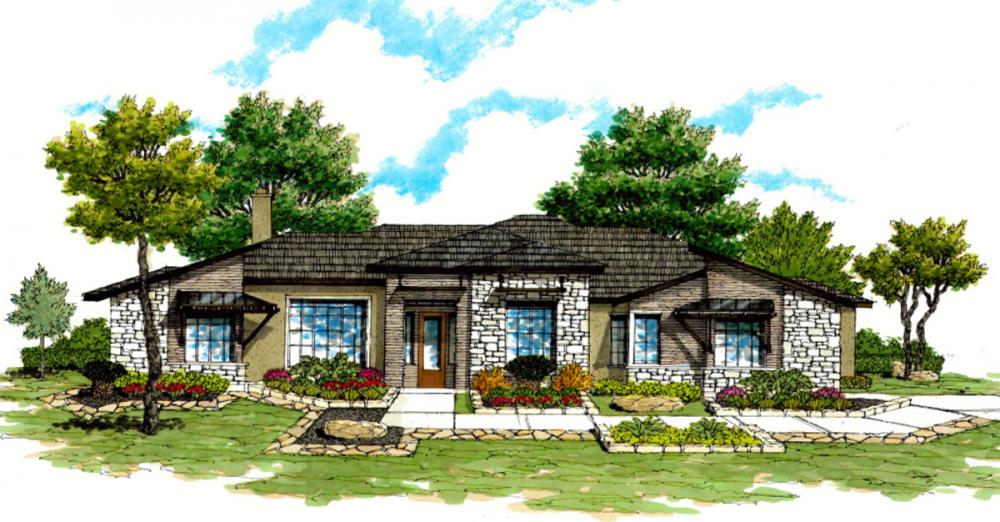
The Texas Homes Estate Series presents an impressive new construction floorplan spanning 3245 square feet, designed to elevate your living experience. This floorplan offers a grand and open concept living space, featuring a high vaulted ceiling that stretches seamlessly across the great room, dining room, and kitchen, creating a sense of spaciousness and sophistication. With the flexibility of 3 to 4 bedrooms, 2 to 3 full baths, a half bath, a 3-car garage, mudroom, study, game room, and a generously sized covered patio, this floor plan caters to your every need. The optional double entry doors provide a grand entrance into the main room, where the stunning vaulted ceiling takes center stage, making a dramatic statement. For added luxury, the master bedroom is accessed through a vestibule, which also leads to the opulent master bathroom featuring a standalone tub and a mud set shower. An optional coffee bar in the vestibule adds an extra touch of convenience and elegance to your daily routine. The Texas Homes Estate Series 3245 square feet floor plan combines spaciousness, versatility, and luxury to create the perfect living space for your family's needs and desires.
Options
About The Neighborhood

Bent Tree
Beautiful One-Acre Homesites
Gated Community
Desirable Boerne Location
Single-story and Two-story Estate Homes
2,700 - 5,000 square feet
Custom Options Available
FINAL OPPORTUNITIES! | Nearly sold-out neighborhood of 1-acre homes in beautiful Boerne, TX.
29.83352, -98.7404367
FINAL OPPORTUNITIES! | Nearly sold-out neighborhood of 1-acre homes in beautiful Boerne, TX. Located just north of nineteen:ten church on Sisterdale Road, Bent Tree at Boerne is a new residential community featuring 95 one acre plus homesites surrounded by majestic oaks and an extensive greenbelt preserve, just minutes from Main Street. Every detail, from the gatehouse to the rustic stone walls, scenic walking trails and native landscaping, draws inspiration from Boerne's rich heritage and the spectacular surrounding countryside. As you pass through its gated entrance, you will immediately appreciate that Bent Tree has been carefully planned and developed to preserve the intrinsic beauty of this exceptional property.
Bent Tree at Boerne features six estate home plans with five available elevations for each. An estate floorplan is designed to maximize the acreage homesites featured at Bent Tree. Plans start at 2,700 square feet and range to over 5,000 square feet. Each plan will have extensive options so homebuyers can customize the plan to fit their lifestyle. Home buyers will also have the opportunity to make custom plan changes and access to the award-winning Texas Homes Design Studio with thousands of choices for flooring, lighting, plumbing, cabinets, fixtures and other features to make the home their own.
Whether you are planning to build a home for a growing family or are thinking about retiring to your dream home, Bent Tree at Boerne has what you are looking for. Generous homesites in a peaceful environment with easy access to outstanding schools, medical facilities, entertainment and San Antonio employment centers. Live Life to the Fullest at Bent Tree.
By appointment only
Final opportunities.


